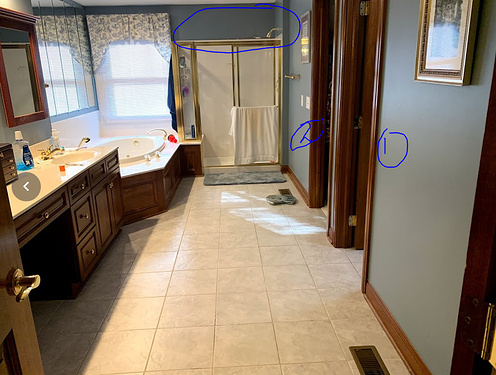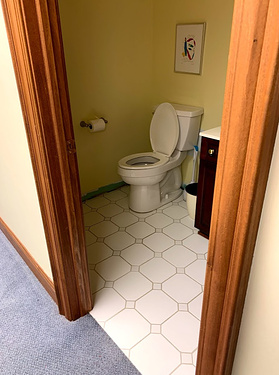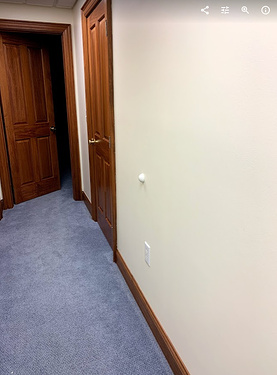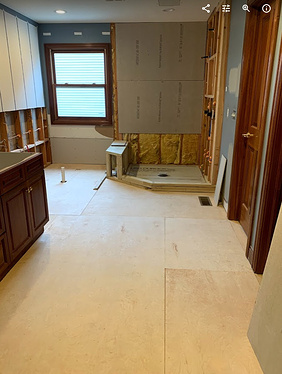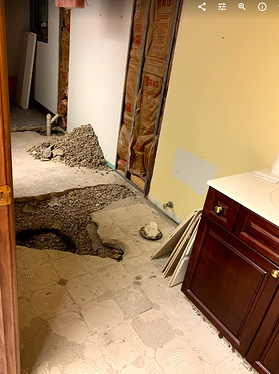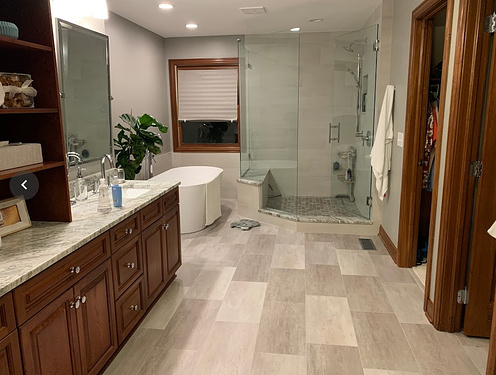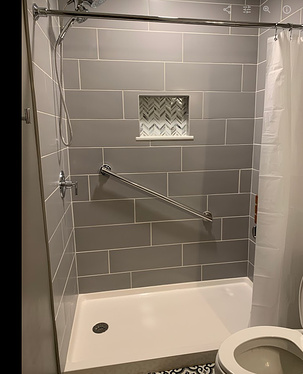We recently finished a bathroom remodel and I thought I’d write a trip report for those who are considering something similar. I’d also be interested in hearing from anyone on the contractor side to see if my experience sounds typical. This will be a skeleton of the process to keep this post manageable, but I’m happy to answer any questions.
Our house was built in 1995 or 1996 and we moved here in 2010. Other than a new patio, this was the first major remodeling we’ve done. This is the starting point:
This is our master bathroom. The first door is a small room for the toilet (I guess a water closet?), the 2nd door is a walk-in closet. To the left, the counter extends further behind the door so that it’s basically symmetric: 2 sinks, each with a mirror in front separated by a weird area without any underneath cabinet, but with a 3rd mirror in front. (I guess this could have been meant for a makeup area.)
What prompted this was the area above the shower, circled in blue. The paint was peeling like crazy, to the point where we were getting concerned about potential mold/water damage. Plus the shower was just ugly and we never used the jacuzzi. And finally, the mirrored wall above the jacuzzi was not great. So we knew we wanted something to change, but we weren’t entirely sure how extensive those changes would be.
We contacted about 6 contractors, 3 of whom eventually came out and looked. (This was August or September 2019) One never got back to us with any kind of quote or suggested plans. The two others walked through with us and spent a reasonable amount of time talking through our various options and rough costs. The initial quote was very close to a complete overhaul, replacing everything, for roughly $50k. That didn’t seem worth it to me, particularly since I had been wanting to install a shower in our basement bathroom. (We have a finished basement, but the bathroom included only a toilet - no bath or shower.) So we asked what we could do for roughly the same price if we scaled back on the master bathroom and installed a shower downstairs. Here’s the basement bathroom:
They came back with an updated quote of around $55k for both. This involved the following choices, some of which were made for cost reasons:
Master:
- retain the cabinets, but replace the counter.
- retain the jacuzzi
- layer new vinyl flooring on top of the existing tile
- install new tile shower, replacing all drywall behind
Basement:
- bust out the wall next to toilet, install just a shower with a non-tile pan
- that wall led into a closet with hallway access (the door on the right):
So they’d remove that door and close it off with drywall. Then extend a utility closet in the far bedroom back towards the original closet space. (I appreciate this may sound confusing.)
Demo was very quick:
Master:
Basement:
As you can probably see, we made a couple of changes in the master:
- We decided to get rid of the jacuzzi since it was taking up a bunch of space and we never used it
- We ripped up the tiles rather than laying the vinyl flooring over top. I had never been comfortable with their plan to do so, even though they repeatedly insisted that it would be totally fine. I eventually gave in just to save some money. But once we decided to rip out the jacuzzi, the fact that there wasn’t any tile under that jacuzzi sealed the deal - the would have had to put down new stuff where the jacuzzi had been just to make sure everything was level. So we got rid of the tiles.
- You can see the frame of the shower - we extended the width of the shower about 18 inches or so from what the former footprint had been.
In the basement, you can see how the bathroom wall led into the adjacent closet.
Once demo happened, things got rough. Their initial work was really messy. (This was prior to them being complete, but where they were 75% or so there.) Specifically, their tile work in the master bathroom shower was pretty terrible - there were uneven grout lines and the tiles weren’t flush with each other. This is when I learned the word “lippage”. There was a significant amount of lippage everywhere. And it turns out the shower tiles were lined up incorrectly on the edge, which made installing the glass problematic.
In the basement bathroom, the tile also looked pretty bad, and there was a ton of flex in the shower pan when you walked on it. So at this point, maybe late October or November, my wife and I were some combination of angry/disappointed. We were paying a ton of money and it didn’t look like we were going to be remotely happy with the job. We expressed our disappointment to the project manager, and his attitude was largely “this is normal stuff, there’s always going to be some degree of imperfection”. And my wife and I were trying to figure out what to do in terms of keeping/firing these keys.
This is where it was helpful we had been working with an interior designer, because she’s seen a hundred different houses and renovations, and she has a good sense for what’s acceptable and what’s not. She was appalled at the state of the renovations. Her views gave us a little more confidence to stand up for ourselves and ask for a walkthrough with the owner, where our designer was with us. Ultimately, the owner largely agreed with us that the work was substandard. And they ended up ripping out all the tile in both bathroom showers, taking out and reinstalling the shower pan in the basement (which hadn’t had the concrete poured correctly underneath), redoing a bunch of the paint, and just generally redoing things.
I’m leaving out a lot of the back-and-forth complaining (I’m happy to go into it further if anyone’s interested). Here’s how things ended up:
You can see that we decided to get a stand-alone tub (I’m not sure why, this was all spiderwife). We also had a custom set of shelves built on top of the counter to separate the two sinks, and to close off the previously-empty cabinet space to provide more storage. Both of these latter were done by some Amish guy who did a great job matching the color to the existing finish. The shower is fantastic.
The basement:
Grab bar for elderly parents when they come to stay. This is obviously less exciting, but we were aiming for more utilitarian in the basement, so we’re fine with it.
Ultimately, my view is that the process sucked, but we’re happy with how things turned out, particularly the master shower. I truly love showering in there now and I expect that our water usage is increased as a result.
Original contract (quotes are for materials and labor) roughly:
27,500 for master + 20,750 basement + 7,700 profit margin (stated 16%) = 56k
Final amounts, largely increased due to ripping out tub, custom shelves, increased spending on countertop and shower glass:
Master 37,200 + 19,400 basement + 9,100 profit margin = 65,900
Was it worth the money and angst? ¯_(ツ)_/¯
