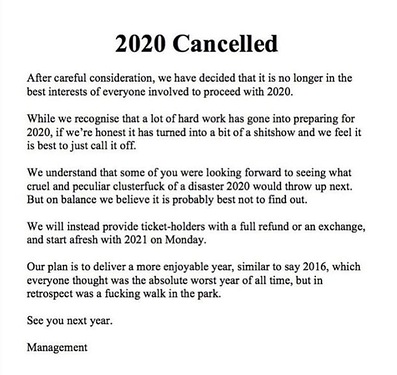Everything. It is a random assemblage of small, awkward spaces that erase a bit of your soul every time you enter them.
You come home and you’re immediately steered into your cramped and unusable dining area while the door bangs against a sliver of counter too thin to be useful for anything. The kitchen is just about the worst possible arrangement of appliances in the available space. Hope you only cook alone, because there’s no way 2 people can function there.
Your view from that spot, down the bowling alley of your living room, is punctuated by one shitty sliding door (probably with vertical blinds) that leads to a decorative balcony too small for a chair. The entrance to the Alpha roommate’s bedroom is for some reason jammed into a corner back there. Every time they go in or out of their room they’ll be blocking Beta roommate’s view of the TV.
Alpha bedroom has two closets flanking a hallway, because non-usable space dedicated to transitioning between rooms is always a great idea when you have very limited square footage. Maybe if they had reworked that a bit they could have fit a full size tub in the bathroom instead of the stubby one that makes bathing impossible for normal sized adults.
Beta bedroom hallway is even worse, taking up 3x the space with 2 pointless turns in it. 10% of this apartment can only be used for walking through. Beta bathroom shower looks like it’s 30x30, which means you can’t lather your armpits without smacking your elbow on a wall. The only place to hang towels in there is right next to the toilet where they will absorb all the plume.from every flush.
Maybe you’d like to air out those bathrooms or possibly even the kitchen once in a while, but you can’t. There are only windows on one wall. Cross ventilation is impossible. AC bills will be very high, and you’ll always be reminded of it because the air handler is right in the apartment.
GOAT apartment layout pan!
If you’re bored and feel like spitballing some ideas…
My gf has a small house on a large lot and we’re thinking about either: adding on to her house, or building a new building which could be an ADU but doesn’t have to be. Only real requirements are that at the end we have two usable garage slots and an additional bedroom to use as a home office most of the time.
Any interest? I have an aerial photo of the lot with some info from the local permitting authority annotating it. And I could supply images of the house.
This is the most thought put into analyzing a meme ever. Well done.
I’m still busy with work for the time being. Give it another couple weeks and I may be looking for things to do.
I build things for a living. It’s impossible for me to look at a building plan and not start critiquing it.
Cheers. Hope you continue to stay busy, but if you don’t you know where to find me.
It’s a legitimate complaint imo.
Also, he is very representative of architects. They’re all just like him.
There are a lot of very common features in mainstream buildings that are objectively dumb but we keep doing them because that’s just what we do so let’s keep on doing it. It’s also impossible to talk about this stuff without sounding like a pretentious twat.
The only thing I remember about architects is this guy I went to college with who had a chance to play basketball or be an architect and well, he chose architect
So much for being able to get tested for coronavirus!
This is the most thought put into analyzing a meme ever. Well done.
Even with all those observations, a condo unit like that would sell for 800,000 or something like that in Toronto.
Well, maybe not anymore.
That’s just clovis’s pied-a-terre play pad.
+1 for use of the word twat.
We’ll be looking to gut and install both bathrooms in this apartment when the virus is finally over, assuming we survive it. If you’re ever bored I can send you the floor plan so you can rip it apart for the lolz while making some astute professional opinions on how you think they should look.
